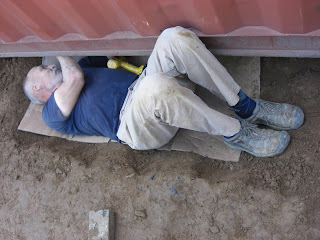It occurs to me that someone might be interested in a few more details about containers. For example, they come in two standard sizes, 20ft long and 40ft long, plus what are known as high cube containers whose inside height dimension is about a foot greater than that of a standard, which is about 7ft 10in. You can also obtain what are known as garment containers, that have only had garments shipped in them, hence they are extremely clean and have never had anything that might be considered toxic, such as an oil product, shipped in them.
All of them have a floor made of a very hard 1 & 1/8th in. plywood, screwed to steel joists that are on 12in spacing. The 20's are the most in demand (I think because the military uses them), and they therefore command a price only slightly lower than that of a 40 footer.
There are more factoids stored in my brain if you are interested.
Tuesday, October 27, 2009
Saturday, October 24, 2009
crawl space
Thinking about the plumbing, it fits here to mention the lack of a large crawl space under the house. This will be what our engineer called a conditioned space, which means that it will have no air exchange and be sealed off, thereby allowing the air temperature in the space to slowly arrive at the same ambient temperature as that of the interior of the house. This means that it is more difficult to deal with anything that must pass under the house such as plumbing, and all such issues must be thought out and dealt with early on. The alternative would be a standard stem wall with a standard crawl space. That would use more concrete, but facilitate the resolution of other things such as plumbing.
Friday, October 23, 2009
Some rough plumbing

As we got a couple of dry days again, we decided to try to get the rough drain plumbing under the floor of the container and into the space that will be the bath. We wanted to do it in the dry because it means me (Fred) laying on my back in the dirt partially under the container to connect everything. Not an activity for rain and mud. Also, if we do it now, we are that much farther along when we need to pour the slab and work on the bath.
About the bath: we had originally planned on 2 baths, one up and one down, but the height or level of the septic tank relative to the floor level of the containers ended up making it impossible to get the drains under the far (20ft) container where the bath would go. The long and short is that we decided to move the bath and only have one, on the ground floor, which we like a whole lot better, is much simpler, and allows the possibility of having the hot water heater quite near both the bath and the kitchen.

Thursday, October 22, 2009
grounding
We visited an electrical contractor to check on any oddities that we might need to be on the watch for. He said (as I suspected) that the thing will be quite well grounded since it is all welded together and welded to the plates that are set into the concrete piers that serve as a foundation. He did say that we are required to have a ufer ground anyplace that we have a continuous foundation, which would mean the kitchen/living area where there will be a slab. But it is simply a 20 foot piece of #4 re-bar that extends up out of the footing that you can tie into the panel, to connect the whole thing together. Quite simple, really.
Wednesday, October 21, 2009
lumber and humidity

As you might imagine, if you load a bunch of lumber into a water tight container like we have done, there will be a certain amount of moisture given off, with no place to go. Anticipating that, we bought a dehumidifier and 250 ft of 12-2g wire (which we will later use to wire the house) and connected the "cord" to the power at the well house. Sure enough, the marvelous machine began to suck water out of the air at a great rate. We hope that over time the lumber will dry out nic ely.
ely.
 ely.
ely.Tuesday, October 13, 2009
Rainy Fall
With the weather turning cold and damp we are now going to take advantage of one aspect of the containers: the instant storage they offer. Since prices in the construction industry are as soft now as they have been in a while, we are going to load them with lumber, windows and cabinets so that we have what we need to continue the project next summer.
I guess, however, that we won't try to load anything into the upper container. I don't think our old muscles will quite be up to the task.
Monday, October 12, 2009
moving along
Subscribe to:
Comments (Atom)












