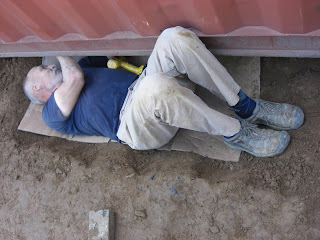
As we got a couple of dry days again, we decided to try to get the rough drain plumbing under the floor of the container and into the space that will be the bath. We wanted to do it in the dry because it means me (Fred) laying on my back in the dirt partially under the container to connect everything. Not an activity for rain and mud. Also, if we do it now, we are that much farther along when we need to pour the slab and work on the bath.
About the bath: we had originally planned on 2 baths, one up and one down, but the height or level of the septic tank relative to the floor level of the containers ended up making it impossible to get the drains under the far (20ft) container where the bath would go. The long and short is that we decided to move the bath and only have one, on the ground floor, which we like a whole lot better, is much simpler, and allows the possibility of having the hot water heater quite near both the bath and the kitchen.

No comments:
Post a Comment